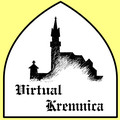
The North Tower & Charnel House |
  |
|
Gate into the Virtual Kremnica Map |
|
Diploma thesis Homepage of author |

|
|
The North Tower & Charnel House *.pdf |
|
THE NORTH TOWER and CHARNEL HOUSE |
|
Kremnica was the seat of the mining chamber and its mint is known across the whole Europe. In the historical part of the city stands the city castle, fortified seat of both clerical and secular authority of the main royal mining town. The main building of the caste is The Church of Saint Catherine with tall tower. Around the castle is double fortification with bastions, a rotunda, clock tower, North Gate and a newer staircase, providing entry from the South. This complex of buildings and walls is the most preserved medieval castle in Slovakia. In the year 1950 was the whole area listed in the list of historical town reserve and since 1970, it is a National monument.
On the foot of the Krahule pinnacle stands the oldest architectural monument of Kremnica – rotunda of the Saint Michael, first sacral building in this area. It is multi-storey building of circular blueprint. Its lower area is deeply embedded into the ground and is vaulted with a vault consisting of 6 parts with angular groins built in late-Romanesque style. In the upper part is a gothic vault, on which is mining symbol – crossed little hammer with short pick. Windows and the portal are built in gothic style.
The first written record of the rotund was found in an accounting book from the year 1423, referencing the consecration of the St. Michaels Church. In the chapel was murdered citizen named Fridlín, so Vatican immediately ordered the “renewal” of the rotunda, under the threat of excommunication. The chapel was consecrated again after the return of Citizen Erhard Modern from Rome in 1431. During these events, the patron of rotunda changed from St. Michael to St. Ondrej.
The rotunda as an ossuary has been known in the written records since 1506. The bones from the older graves were thrown into the ossuary. During the archaeological discovery in the late 20’s was in the cellar of rotunda found 1.8m height layer of human bones. There was also found out that the charnel and the fortifications were built at the same time, before 1250. The rotunda building served to the 16th century as a church, later was used as an armoury.
In the near vicinity of the rotunda is found an old entry gate to the castle area, so called North Tower. It was used in the past to enter the castle area only through this gate, using the wooden drawbridge across a deep moat. Later was the entrance changed to a stonemason bridge with pointed arch. Although this prismatic tower is a gothic building, the entrance portal has a semicircular opening.
The North Tower is a part of the initial double fortification of the castle. The castle wall is 90-120cm wide, with foundations deep 1.2-2 metres, built from quarry-stone. The portholes were scattered across all the sides of the North Tower. Nowadays, only the portholes on the face side together with the opening for throwing blazing tar or water on enemy are preserved.
The entry to the tower is possible from the castle grounds using wooden staircase and courtyard gallery, which were a little different few years ago. The building of the North Tower was used as a house by the Bocovci family. Then, a 17 years long reconstruction of the whole grounds took place.
Nowadays, the whole Kremnica castle is in the administration of the Museum of coins and medals, supported by the Slovak National Bank. The majority of objects is accessible to the general public. In the rotunda are found various fragments of restored wall-paintings, visitors can see in the cellar the ossuary. In the North tower can be found an exposition of archaeological discoveries, gun rifles, painted targets form the 18th and 19th century, devoted to the defence of the city.
|

|
last update: 14.04.2024
© ED 2006 - 2009

![Validate my RSS feed [Valid RSS]](../../images/valid-rss.png)